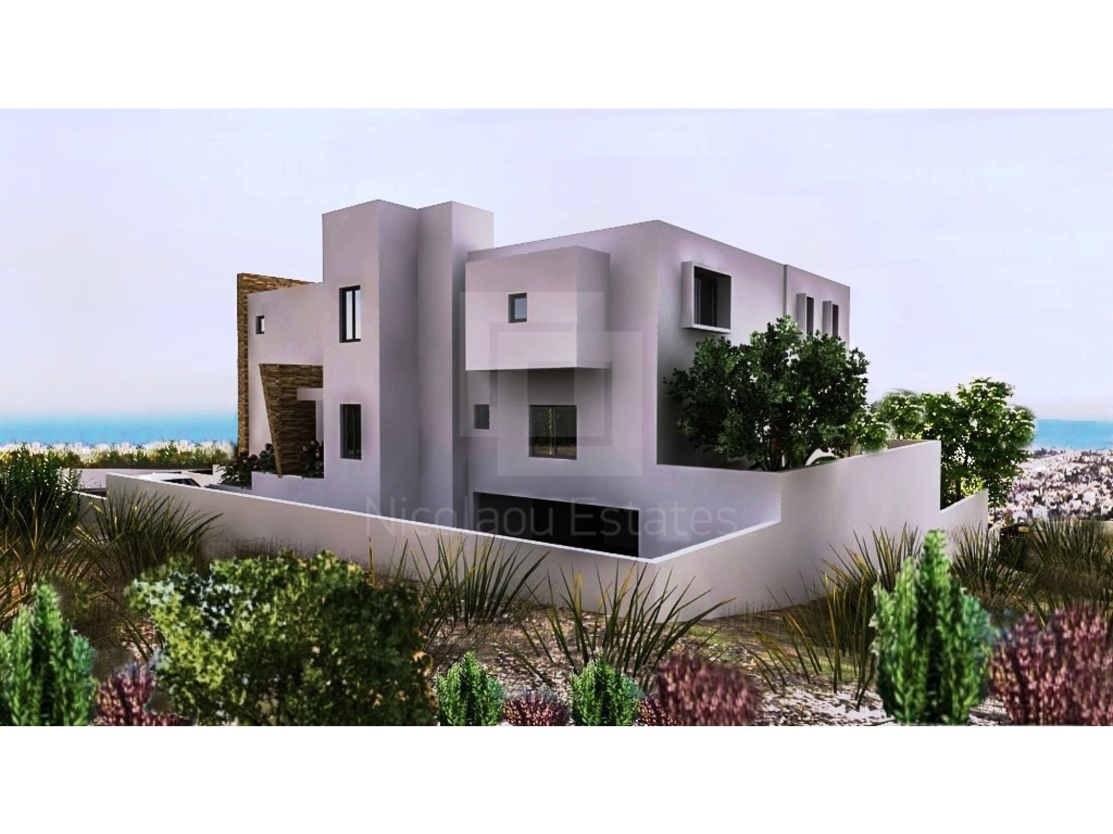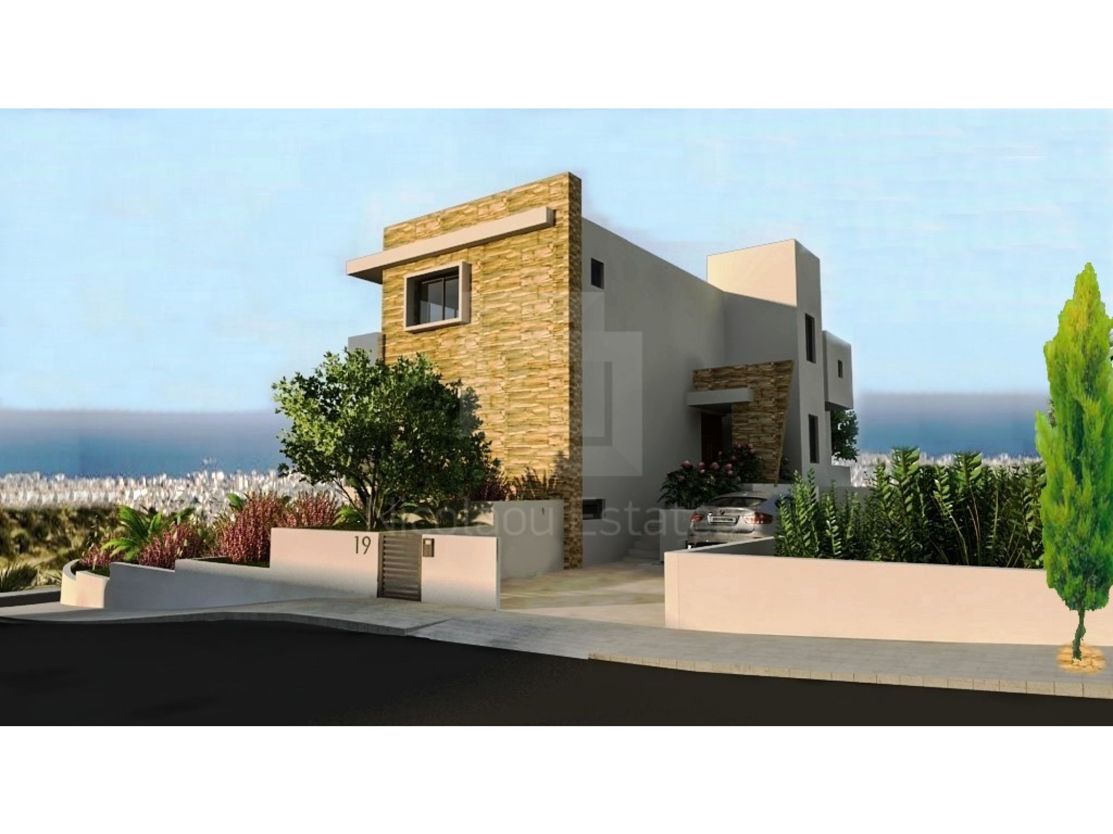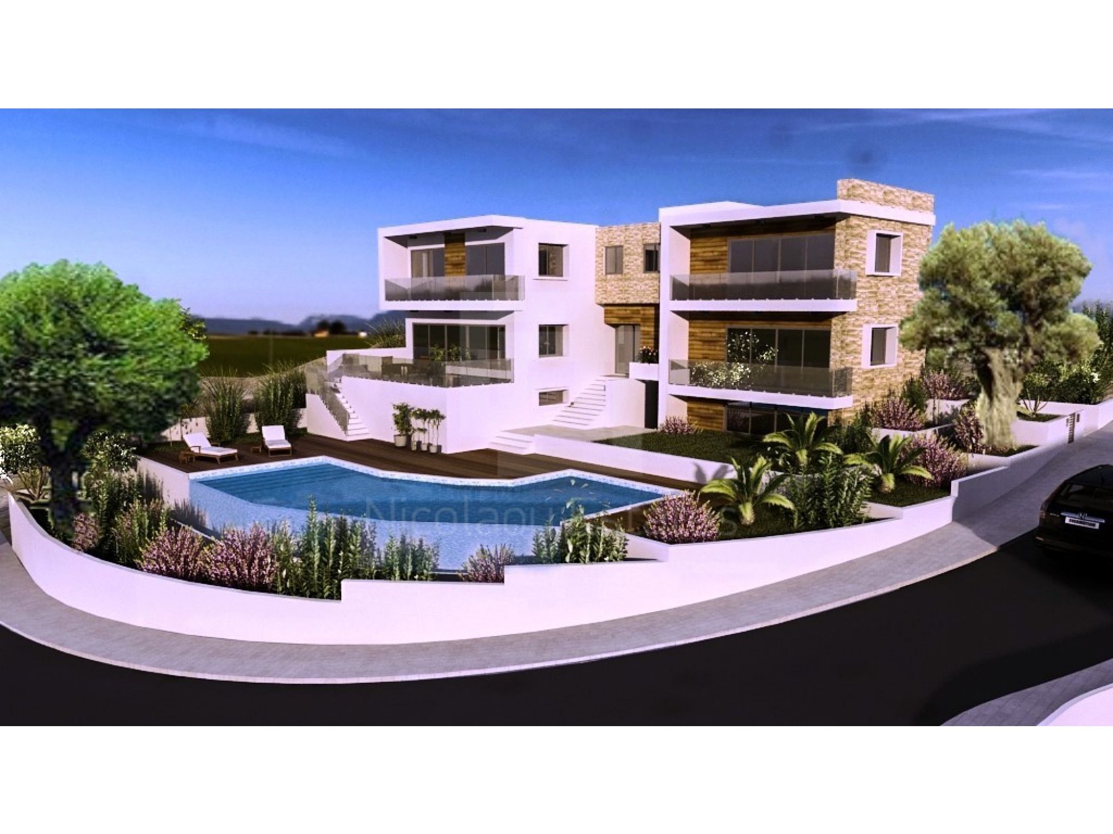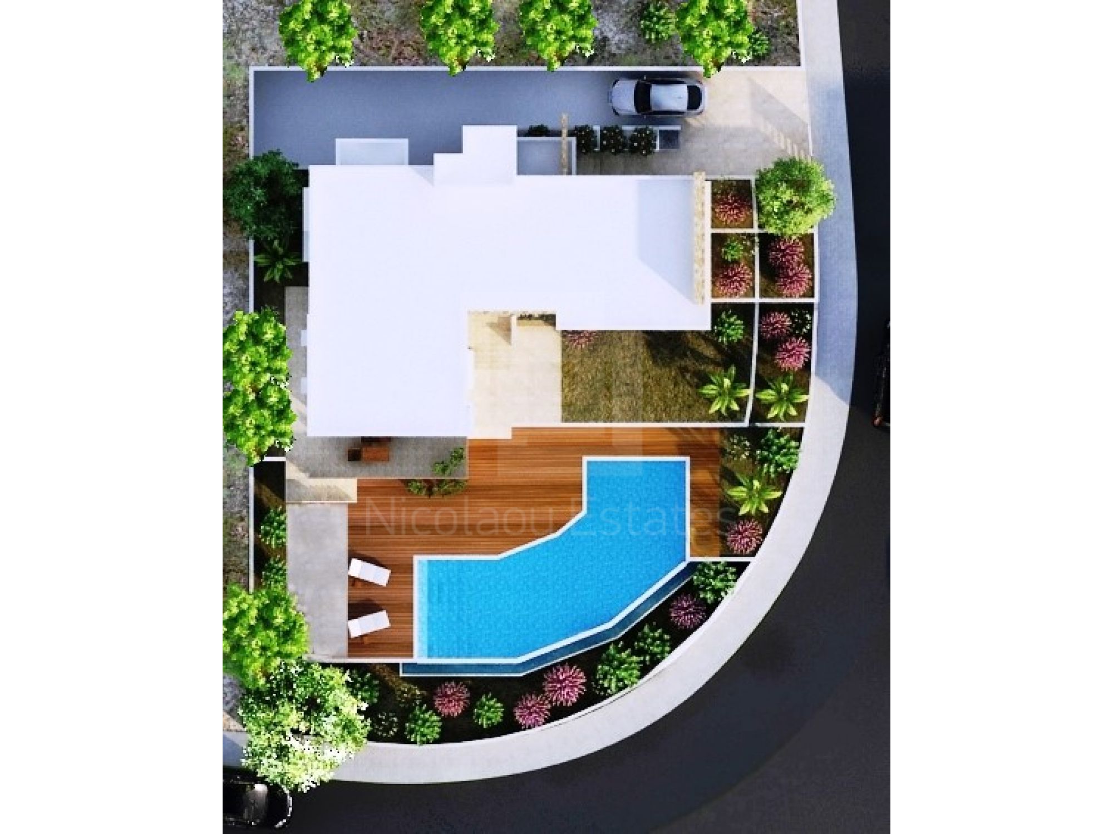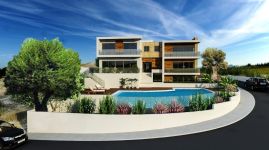Luxury off-plan villa for sale in Agios Tychonas area of Limassol with amazing sea views
Archived / EUR 2.600.000 (VAT not included)
77775070
or +357 95598488
Contemporary luxury villa available for sale. This spectacular masterpiece is the epitome of class. With breathtaking views and three storeys of good proportions, this property is architecturally designed with unrivaled quality and outstanding luxury.
The intelligent layout is complete with superb materials maximizing a world class finish. Boasting about 360m2 plus, of opulent living, this first-rate residence caters for your every need. Spread over three levels complete with prestige 4 person capacity lift, and an outdoor overflow swimming pool.
The minute you step through the front door you will instantly notice the beautiful lines and contours of this gorgeous home leaving you with a feeling of luxury and grandeur. It is meticulously designed and be finished to afford every imaginable luxury not normally seen.
This residence has the ability to entertain guests and additional family members.
Four grand bedrooms are located on the top level each complete with large walk-in robes and large ceramic bathrooms. Every room features aluminium or UPVC double glazed external doors leading onto balconies with panoramic views. The small office or retreat area and kitchenette adjoining all the bedrooms provides additional study and computer entertainment space.
The impressive family area located on the ground level showcases an impeccable designer kitchen with state of the art appliances. Granite bench tops, large ergonomic dishwasher, soft close cupboards and draws finished in an attractive wood or white finish, and a large utility room being only a few of the features it has to offer. Again this level is enclosed by double glazed external doors leading to large verandas with panoramic views.
The open ground floor plan features also the dining and living area, a quest toilet and an open impressive staircase with glass handle.
At the basement level, we have the double garage and the billiard/playroom. Also there is entertainment area, featuring a well set outflow between all the amenities including a kitchenette and bar facilities. At this level, there is also space for a sauna, wine cellar and a bedroom for the maid.
The tranquil, private out-door overflow pool (approx. 12m x 5m) comes with a stunning waterfall and illuminated wall features that gives a daytime impression with beautiful blue sky . Around the pool, there will be a first class non- slip decking and lots of green areas with local Cyprus trees and flowers.
Built with security, privacy and luxury in mind and behind high ornate fences with grand entry gates this opulent residence is not to be missed. This is a rare commodity in a highly sought after location and it is easy to see why this is thought to be one of the most unique and elegant homes in the district.
The features are way too numerous to mention.
• Panoramic Sea and Mountain Views from almost the entire home
• Two car garage with remote controlled automatic doors
• Provision for Sonos ducted music throughout entire house
• Provision for full color screen security cameras and equipment
• Provision for Plasma/LED screens throughout
• Provision for Sauna room
• Solar panels for hot water
• Electronic blinds
• First quality double glazed windows
• Attractive four person lift
• Provision for LED multi colored lighting features in ceiling and cupboards.
• Secret speakers throughout the ceiling allowing even sound distribution
throughout the entire house.
• All bedroom floors in solid wood (parquet).
• Natural marble tiles in all ground floor areas and stairs to the first floor.
• All basement areas paved with ceramic tiles.
• Outside areas entirely landscaped and paved in natural Cyprus stone.
• All draws and cupboards – soft touch
• Cupboards and draws with attractive wood or paint finish
• Under floor central heating with Gas
• Aircondition split units in all areas
General:
-Property Type: Villa
-Bedrooms: 5
-Bathrooms: 6
-Garage Spaces: 2
-Building size: approximate 360 sqm plus 180 sqm half basement
-Total living area 540 sqm
-Land Size: 900 sqm
Indoor Features
-Ensuite bathrooms and closets: 5
-Living Areas: 3
-Toilets: 6
-Alarm System
-Study room
-Gym room
-Broadband Internet Available
-Pay TV Access
-Built-in Wardrobes
-Dishwasher
-Playroom
-Gas Central Heating
-Air Conditioning
Outdoor Features
-Garage with remote control doors.
-Balconies
-Natural Cyprus stone cladding on walls
-Decking around the pool.
-Courtyard
-Outdoor Entertaining Area
-Fully Fenced
-Eco Friendly Features
-Solar Panels
-Other Features
-Provision for full security system.
-Provision for Sonos for music.
-Lift for 4 people .
-Swimming pool and waterfall dressed with ceramic tiles.
