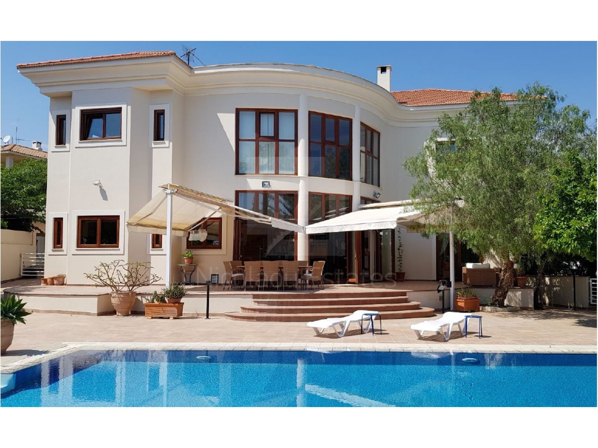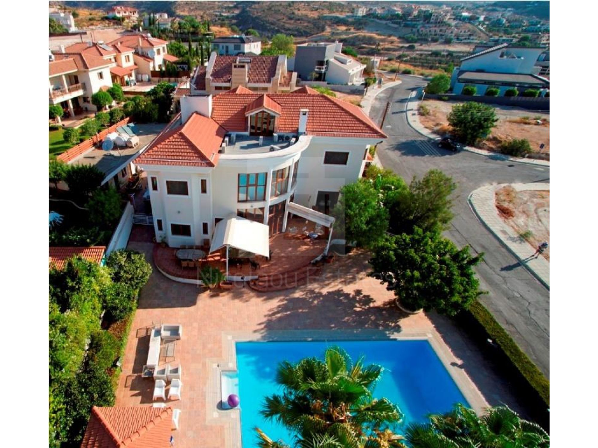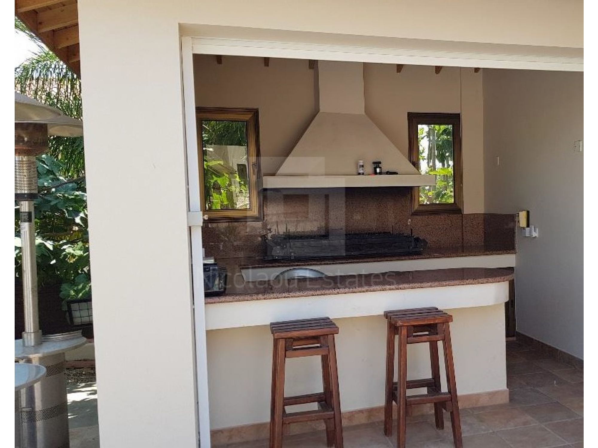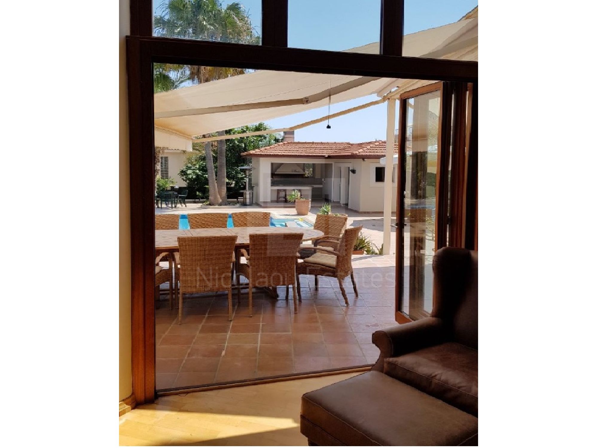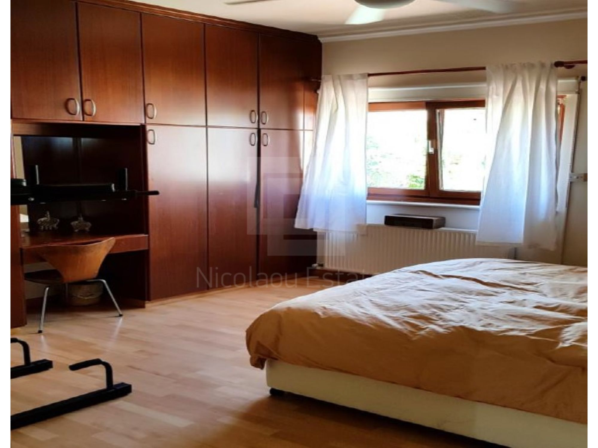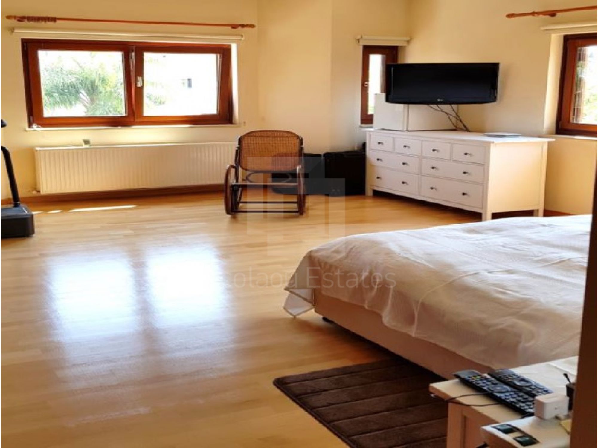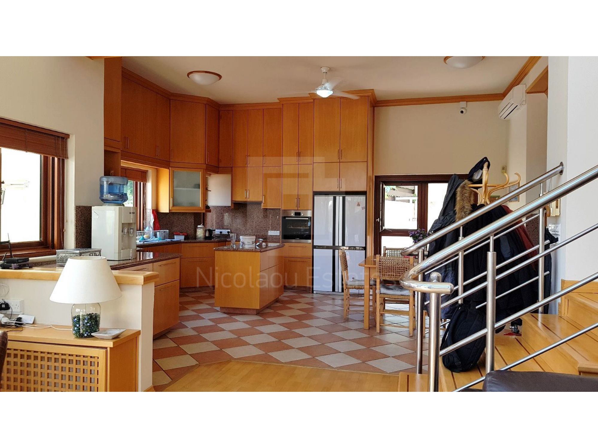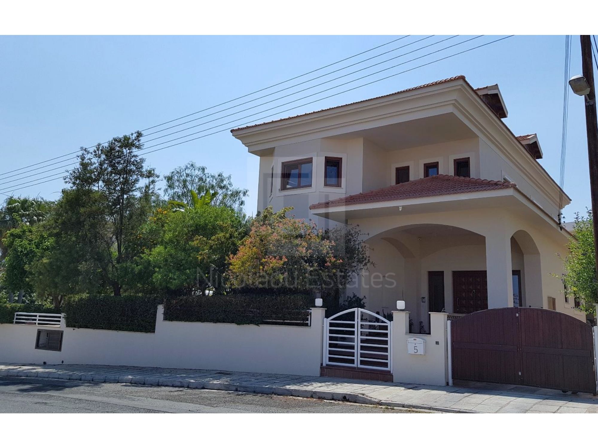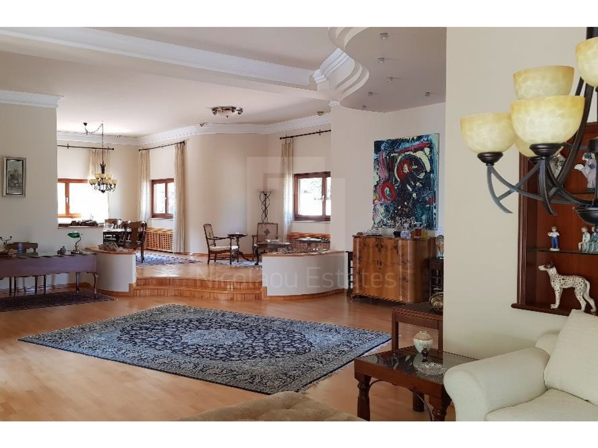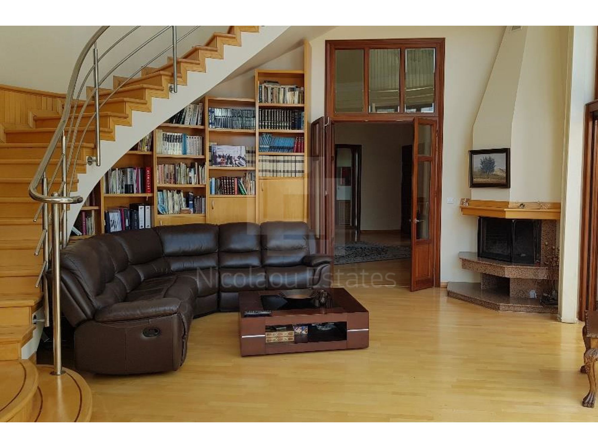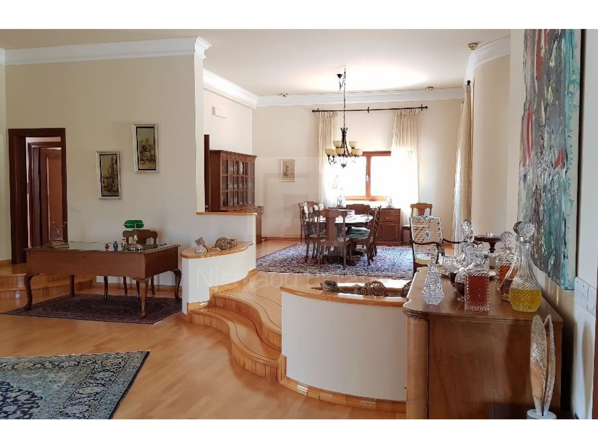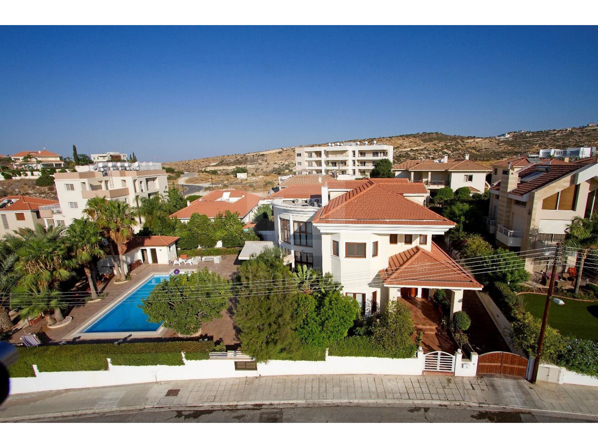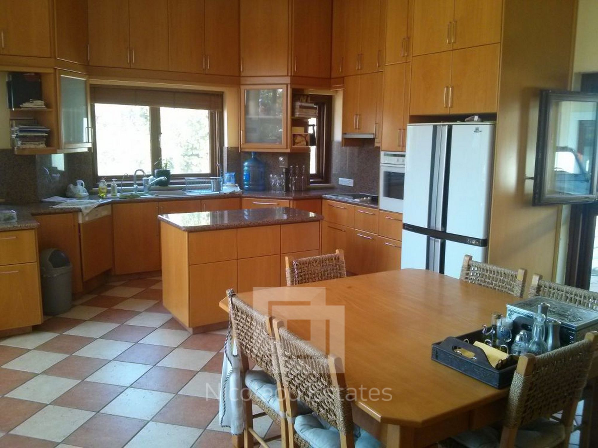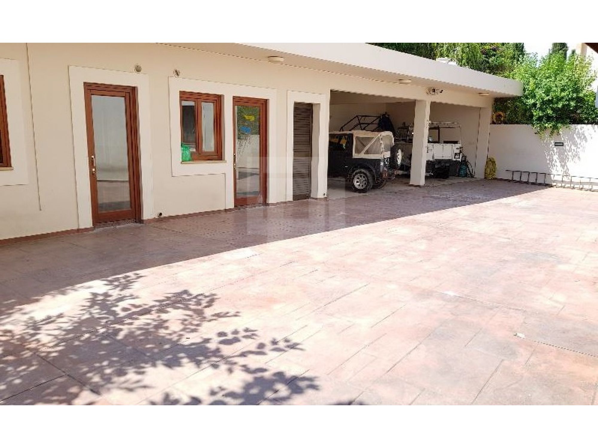Beautiful five bedroom villa for sale in Panthea area of Limassol
Archived / EUR 2.580.000
77775070
or +357 95598488
This luxurious villa is set in an uncrowded and peaceful area situated in a prestigious location on the outskirts of Limassol with a close proximity to the motorway, the city center and a 10 minute drive from the sea.
It is a visually stunning villa that reflects the top end of a modern dia-chronic lifestyle. Architecturally the Villa is designed with the aim to achieve harmony and character making sure that all areas are used in their most practical use, along with affording absolute privacy and easy communication to the prospective owners. The multiple windows through out the villa allow the natural light to brighten the entire house. The stepped arrangement of the development follows the sloping contours of the site ensuring that the structures blend with the natural landscape.
The villa is approximately 695 m2 and internally consists of a two-story villa with a total of 5 bedrooms (where 2 are en-suite), covered parking area, ancillary service room with a full bathroom and a storage room. Externally the spacious Barbecue Area includes a kitchenette, a toilet, a changing room, a swimming pool and an extensive mature garden with an installed Automatic Watering System planted with trees, shrubs, citrus fruit trees which are natural to the island stretching at the front of the building along the retaining walls.
Whether you are seeking for a place to reside, retire, or for annual vacation; the villa can offer all the comforts you could possibly want.
The villa is built with the finest materials available in the market with great attention given to details, creating a warm, friendly and intimate atmosphere. It is constructed in concrete reinforced foundations with steel beams and the finishing material paint.
-Flooring: Solid Wooden Parquet.
-Roof: Pitched roof with red clay roof tiles set on board and wooden joists.
-Swimming Pool: Overflow 6mx12m.
-Windows: Double Glazed Solid Wood with mosquito nets.
-Air Conditioning: Split Units in all rooms.
-Lift: Provision for a lift connecting the lower ground to the 1stfloor.
-Heating: Central Heating and Radiators in all rooms with Central Thermostat controls for multi-zones.
-Solar Water Heating: Panels mounted on the roof and connected to the water tank.
-Borehole: For garden Irrigation.
-Outside Bar and Barbecue: Designed and Constructed with the same materials as the house. The Area Includes a small kitchenette, electricity points, plant room (for the swimming pool equipment), changing room and toilet with shower.
-Boiler Room: Central Heating and Pumps, main water storage and constant pressure on demand pump.
-Garage: Can accommodate 4 cars plus 3 uncovered parking spaces.
-Fencing: Concrete Wall and Steel Frames.
-Alarm System: Video and Camera Alarm System Internally and Externally.
-Insulation: Thermally insulated with the external shell of 25cm wall.
The main floor consists of an enter bright spacious foyer through the big covered veranda and the main huge solid wooden entrance door. To your left, you will find a well-appointed living room with a pair of French Doors which lead to the large balcony area and a folding door leading to the open family room.
The upper level consists of a solid wood stair case with a stainless steel rail. You find there a spacious corridor leading to the bedrooms. The grand master bedroom has his and her built-in wardrobes and a bathroom with a grand soaking tub and a lovely vanity with rich marble counter top and sink. The three bedrooms share a full bathroom with large built in wardrobes. The fifth bedroom has a large built in wardrobe area with a spacious full bathroom area. The bathroom of the grand master bedroom and the bathroom of the three bedrooms have a chute which leads to the laundry room on the ground floor.
It has also a large and spacious attic that can be come a gym / playroom / storage etc.
It has a spectacular views of the whole of Limassol.
To your right you can see the guest toilet with a solid wooden parquet. There is a provision for a bar which connects to the kitchen area via corridor. With a level difference of three steps from the foyer, there is a large open-space dining area that offers comfort to the guests, connecting them to the rest of the house; there is also an easy access to the kitchen area through a corridor. The spacious laundry room includes plenty of cupboards and a chute for the laundries which is connected with the upper floor.
A luxurious Kitchen with an island bar as a work top and an 8 seat table for casual dining that offers an easy access to the back area of the house.
The family room is located in an open space area featuring high ceilings, a fireplace and beautiful folding doors leading to a large veranda. The big bay windows covering all levels of the house enhance the brightness of the house with a view of the stunning garden area. The back of the villa has a large parking area for 4 cars, a boiler room, an ancillary service room with a full bathroom and storage room.
